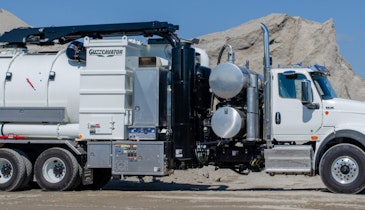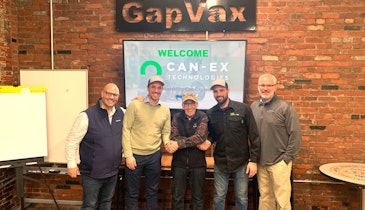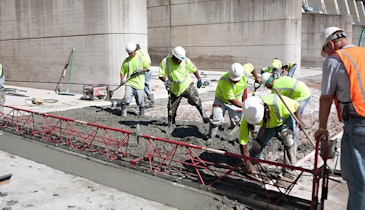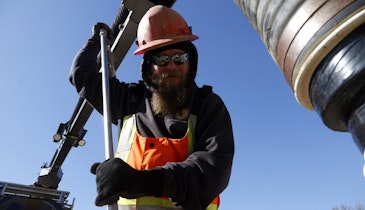Facing the problems of sewer lines more than 100 years old, and network maps used to service them just as ancient, the City of St. Paul (Minn.) Department of Public Works took decisive action.
The department aggressively converted from paper-based mapping to an all-electronic system for recording data on its underground infrastructure. The initiative included conversion of existing maps to electronic form and the deployment of an electronic editing tool for sewer network data.
Turning more than a century’s worth of sewer network information into spatial data was no small chore, but now that it is done, Public Works has a single repository for all its location and attribute information. That means users can access one up-to-date and accurate source of data for designing and planning and can easily distribute project information.
In addition, the system gives the city’s engineering and financial decision makers a complete overview of the sewer network that helps them make more informed decisions in managing the system and planning maintenance and rehabilitation projects.
100 years of paper
Located on the Mississippi River and considered one of America’s most livable cities, St. Paul was established in 1841. The city grew steadily and was completely built out by the late 1950s. Now home to 287,000 people, St. Paul has an aging sanitary and storm sewernetwork with more than 1,250 miles of pipes.
“Accurate records of the sewer network are critical for the efficient day-to-day operation of our system,” says Dan Bartholic, a civil engineer in Public Works. “However, in a time when our staff is shrinking and demand for information is growing, it is a big challenge to keep those records up to date. Improved technology and processes have made the task much easier.”
The department had more than 2,500 paper network maps containing asset information, and each was meticulously hand-maintained by sewer utility engineering technicians. When Public Works designed a construction project, a technician pulled the relevant map and redrafted needed information from the paper plan into AutoCAD or, more recently, AutoCAD Map 3D.
The technician then added the design elements necessary for the project. After construction, engineering technicians drew the as-built information from the project onto the paper maps. The process was cumbersome and time-consuming.
While the amount of redrafting required by the paper-based process would seem to invite errors, that was not the case: Public Works staff found the records highly accurate. But inefficiency was a problem, and so was the inability to distribute network information easily. In addition, when moving the as-built information to the paper network maps, Public Works lost the precise engineering detail inherent in CAD drawings.
“It became clear that we needed to complete designs and maintain as-built information without significant redrawing,” says Bartholic. “At the same time, we saw an opportunity to do more than just transition to all-electronic records. With a single spatial database for information, we would be able to integrate the network data with our GIS and other business systems. We also wanted to be able to easily support multiple projects and users simultaneously.”
One source
Public Works and its records staff started the conversion process by scanning all 2,500 paper network maps. Technicians then imported the scanned maps into AutoCAD Map 3D, scaling and rotating the images to match real-world coordinates.
Using the scanned images as a guide, they drew the CAD line work for the mainline sanitary and storm sewers. The resulting asset maps were loaded to an Oracle spatial database. To enhance the conversion, a contractor read and key-entered attribute data for each pipe segment into the system.
At that point, Public Works staff became aware of Topobase software from Autodesk Inc. The software is an infrastructure design management solution created to provide easy access to design, spatial and asset information for engineering, GIS and field operations teams. Built on AutoCAD Map 3D, Autodesk MapGuide, and Oracle software, Topobase is an open solution with industry-specific workflows.
Public Works selected Topobase as the editing tool for its sewer network data. Because it uses the same software as the Public Works design process (AutoCAD Map 3D), engineering technicians had no difficulty learning to edit network data within the application. The software enables any number of Public Works staff members to use the system at the same time.
“From our perspective, one of the best things about the Topobase is that it can implement sewer network business rules, helping to ensure a high rate of compliance with data standards,” said Bartholic. “For example, the software will not let us connect a storm sewer catch basin to a sanitary sewer main.”
No more redrawing
The new system only recently went live, and the department is still transitioning its processes, but all-digital information already has enhanced the design process. Before, engineering technicians began a project by using a paper network map to redraw the relevant design information into an AutoCAD Map 3D project file.
Now, they can access the information they need electronically, and no redrawing is necessary. When they complete their work in AutoCAD Map 3D, they know that none of the intelligence they put into a design will be lost at the as-built stage. Instead, the as-built information moves easily back into the sewer network records database after construction.
Because the underlying data is stored in Oracle, the department could easily integrate the sewer data into its Web-based GIS viewer. The information comes directly from the master Oracle sewer database. If a citizen has a sewer-related question, a staff member can quickly get the information needed to answer. The staffer simply enters the relevant address or cross street, and the information appears on a browser-based map.
The existing asset database for work orders lacks highly detailed structural type and location information. But soon, the department’s network data integration will extend to its Oracle-based work order management system.
As projects move through Topobase, integration between the two systems will keep the work order asset database up to date more automatically. Work orders will capture relevant equipment, materials and labor costs for each segment of the sewer network.
The system will also track locations within work orders with greater precision. Staff members will be able to use that information to enhance reporting and planning. For example, the department will be able to report easily on maintenance activities by cost, neighborhood, type of pipe, and pipe age, or any combination of those factors.
Single view
Now that the department has an integrated system, it can use a single digital view of its infrastructure to manage assets, rather than 100-year-old paper maps.
“Having a single digital view has made our sewer management processes faster and more efficient,” says Bartholic. “For example, many of the pipes we installed in the 1920s are made of unreinforced concrete. That type of pipe can deteriorate significantly faster than other pipe materials, so we planned a rehabilitation program targeting them.
“Finding the locations where these pipes existed required combing through 10 years of paper construction records dating from the 1920s,” he says. “The research consumed several weeks of valuable engineering time. If we had been able to use the new solution, it could have produced a map and listing of all the locations of unreinforced concrete pipes in minutes.”
As Public Works begins to take full advantage of the new system, the staff enjoys the benefits of improved processes. The efficiencies and time savings that go with a single view pay dividends repeatedly. The technology helps the department maintain a sound and efficient wastewater collection system — a small but critical attribute of a most livable city.





