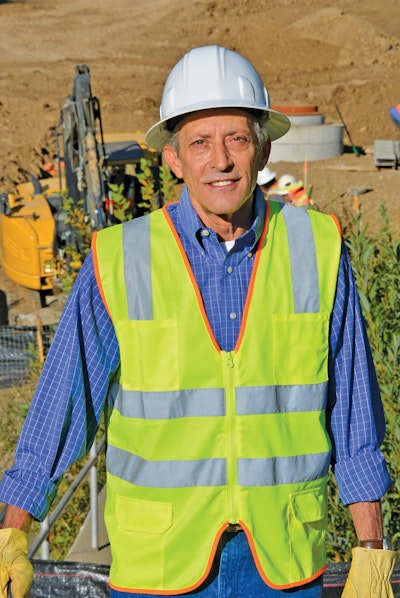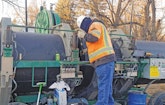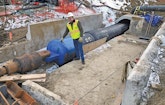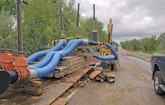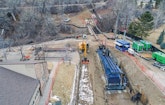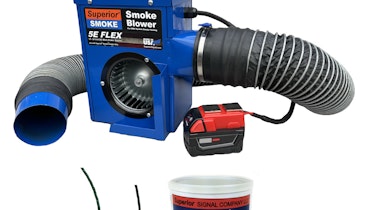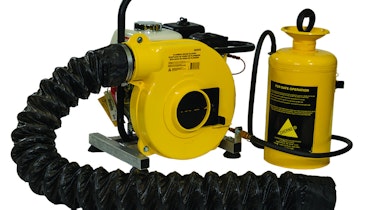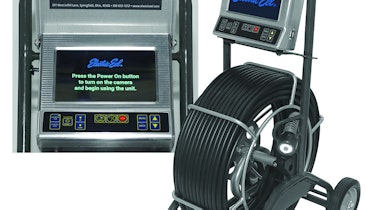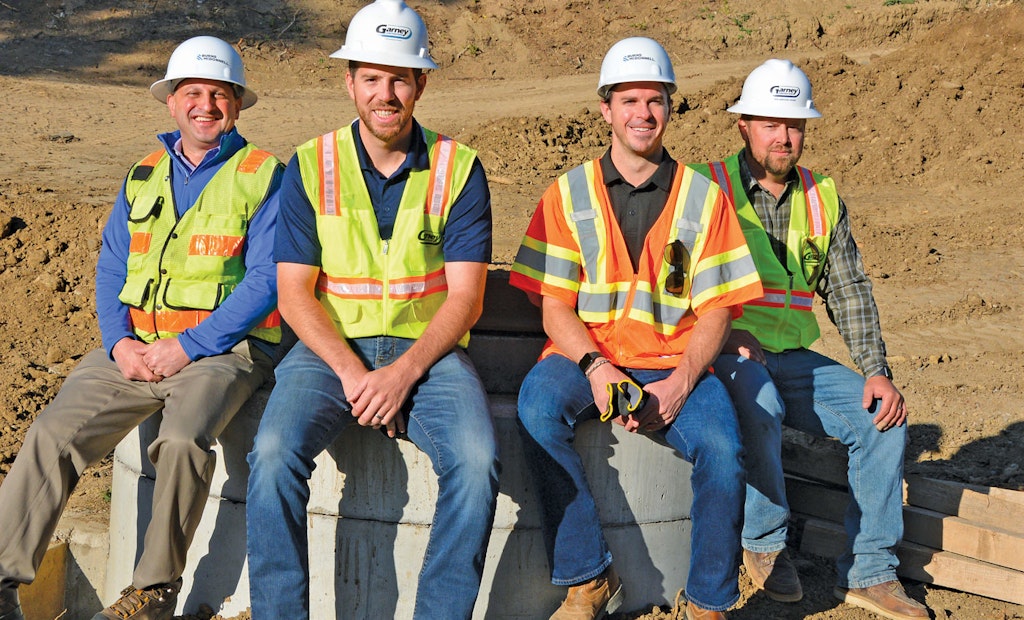
Seated around the east portal manhole (from left) are Mike Lehrburger, Burns & McDonnell project manager; Joe Graham, Garney Construction project engineer; Kyle LeBrasse, Burns & McDonnell project engineer; and Mike Hale, Garney Construction project manager.
Interested in Infrastructure?
Get Infrastructure articles, news and videos right in your inbox! Sign up now.
Infrastructure + Get AlertsMost people — if they ever think of sewers — don’t think about sewage tunnels. They think about a pipe lying peacefully, horizontally in the ground. When sanitation districts and cities think about sewers, however, they see dollar signs — lots of them. And if sewage is conveyed through a tunnel, they see both dollar signs and risks associated with operating a tunnel, especially if it malfunctions.
The Southgate Water and Sanitation Districts operate and maintain the water distribution and sanitary sewer collections systems for almost 80,000 residents in the southern part of metropolitan Denver. Southgate contracts with Denver Water for potable water delivery and with South Platte Water Renewal Partners (formerly Littleton/Englewood Wastewater Treatment Plant) for sewage treatment service.
A major component of this largely unseen sewer service is the 1.5-mile Colsman Tunnel. The 50-year-old tunnel stretches west from Southgate’s headquarters to a tie-in with the Big Dry Creek Interceptor and eventually the city of Englewood’s sewer system for sewage delivery to the South Platte Water Renewal Partners plant. The tunnel’s total length is 7,615 feet.
Looking long term
Up to 90 feet deep in places and 70 inches tall by 60 inches wide at its largest cross section, the Colsman Tunnel runs mostly through claystone. It was hand-bored in the 1970s by men using mining equipment. The boring machine then available determined the size of the bore.
Largely impervious, claystone isn’t a material that would cause most district managers to lose sleep at night. But thinking about the contents in the only means of conveying sewage to the treatment facility backing up onto his headquarters’ property still made David Irish, Southgate district manager, nervous. So, he commissioned a study in 2013 by HDR, the Omaha, Nebraska-based architectural, engineering and consulting firm.
The study said the tunnel was largely in good shape but there were areas of concern such as cracks and evidence of corrosion, and something needed to be done in the next 10 years. “It doesn’t take many of those contingency conversations to know we needed to do something, even though we didn’t have an emergency on our hands,” Irish says. “From there, it’s ‘How should we address this problem?’”
The analysis did not suggest what action should be taken, but it said a long-term solution should be sought. It also pushed a tunnel backup contingency to the top of the district’s emergency communications plan.
Seeking a solution
With the HDR study in hand, Irish and the Southgate board began to ask, “What would a solution look like?” Irish notes that Southgate is fortunate to have several engineers on its board of directors, which made the early “what-iffing” easier. He says two of these board members who are also engineers participated in the selection process, “so we didn’t have to come back and sell the board on who we selected.”
To help further manage the process, the district brought in the Kansas City, Missouri-based engineering firm Burns & McDonnell as its owner’s representative. Starting early proved an advantage. It allowed Southgate the relative luxury of considering several options and project delivery approaches without feeling rushed or backed into a corner because of imminent danger or increased risk.
“In our early discussions with Burns & McDonnell, it wasn’t clear what the solution would look like or how to approach it,” Irish says. “Burns & McDonnell took the lead as owner’s representative because of the uncertainty as to whether it should be a traditional design-bid-build project or something else. As things unfolded, the uncertainties led us to a design-build project.”
Burns & McDonnell’s project manager, Mike Lehrburger, P.E., says, “Design-build was a very big piece of the overall success of this program.” At the outset, he notes, it wasn’t clear what kind of project it should be. “It would have been hard to hire an engineer and start a design on something that could wind up being anything from a $2 million spray-applied liner system to a $30 million parallel tunnel — or something in between.
“How does one solicit reasonable numbers for a project like that? How do you solicit the technical expertise and the contractor commitment” in the face of that uncertainty?
The district also wanted to be a part of the decision-making process. So, a progressive design-build approach was adopted. That flexible approach created a partnership among the major players and helped the team build an atmosphere of trust that helped get the job done. The team established a working principle upfront that there would be no “bad ideas.”
Transparent planning
In the ideation stage, close to a dozen rehabilitation ideas were developed and evaluated for how well they could assure Southgate that its sole means of conveying sewage to the treatment plant was sound and would remain so. Neither cost nor schedule was the sole driver.
Ten different technical memoranda were developed to guide the decision-making process. Before the construction even began, Lehrburger says about $1 million was spent on preconstruction engineering studies and design. A guaranteed maximum price to the district was developed. The contract is “open book,” and incentives to the contractor through shared savings were also built into the contract. Everything is transparent.
“The collaboration and the team atmosphere that developed in this project was a big change from many projects,” Irish says. “It made a huge difference. There’s no pointing at one member or another and saying, ‘It’s their fault.’
“Burns & McDonnell has acted as a true owner’s representative for us,” he adds. “It made the project a lot less scary. They’ve done numerous design-build projects, so they have that expertise. They brought in the right people with the right experience to see that we’re getting what we’re paying for, and no surprises.”
Weekly meetings kept the team on track. Decisions were discussed and made as a team, and a log was kept so the rationale behind all decisions could be referenced later in the project. Initial decision-making and planning took a year.
The design-build team of Garney Cos. (contractor), Dewberry Engineers (engineer) and Shannon & Wilson (geotechnical engineering) pulled a 1.5-mile, 48-inch HDPE pipe through the existing tunnel.
Because the tunnel had been basically hand-bored, it was highly irregular. The cross-section shape varied from mushroom to egg. Before deciding to slipline the tunnel with HDPE pipe, the tunnel was measured using cameras and then remeasured using a manned entry to make sure it was large enough for the anticipated pipe. The district’s future anticipated build-out flows were also checked to verify that the smaller pipe within the tunnel would still have enough capacity.
HDPE was selected as the pipe material because it is completely inert. “There’s no corrosion,” Lehrburger says. Other materials were considered and rejected. Pipe came to the job site in 50-foot sticks weighing 219 pounds per foot, or over 5 tons per pipe. The pipe walls are 3.56 inches thick.
Getting to work
Construction began in October 2018. The construction team set up work sites at two locations to pull the pipe into place in the tunnel. The two locations were the east portal (at Southgate’s offices) and the west portal, 1 1/2 miles to the west.
The pipe-pulling machine was installed in Southgate’s parking lot. At the west portal, pipe “welding” took place 150 feet from the portal. The pipe was pulled into the tunnel with live flow in the tunnel. Pulling the pipe through the live flow kept the project team from having to bypass flow, which would have cost an additional $2 million.
As the pipe was pulled through the tunnel, the next length of pipe was fused to the pipe ahead of it to become one continuous piece of pipe. Per the quality assurance plan, a certified operator made every pipe fusion. After the operator completed each of the 110 fusions, the welds were inspected and the data on each one captured and recorded for future reference. After the weld cooled, the pipe string was pulled into the tunnel and the process was repeated. Each weld took over three hours to prepare, fuse and cool.
An early concern was that as additional sticks of pipe were added, the weight of the “pull” increased. The forces required to pull such a heavy pipe into place can be tremendous. “We were counting on the ‘slime factor’ in the sewage to help us out by reducing the friction. We underestimated how well it would work,” Irish says.
The slime lubricant reduced friction as the pipe was pulled along the tunnel floor. The live flow likely provided some additional lift, too, even though the team was pulling the pipe “uphill” against the flow. “It turns out the pull-weight ended up being less than originally calculated, and we didn’t have to change the drill rig like we thought,” Lehrburger says. “That saved both time and money.”
In the end, the project wound up costing an estimated $13.8 million and came to a smooth conclusion in the fall of 2019. Because of the slope, material and flow, the team expects the pipe to be self-cleaning. “This was the biggest job Southgate has ever done or might ever do,” Irish says. “And it’s the safest pipe I have now. There’s no redundancy needed.”
Flows like shaving cream
When the Colsman Tunnel Rehab Project was originally planned, the final step was to add a linear low-density cellular concrete (grout) material between the outer wall of the pulled-in pipe and the inner wall of the existing tunnel. No void was to be left in the tunnel.
But when the team began to add the grout after completion of pulling the pipe, a problem developed. The structural grout was too viscous. “It flows like shaving cream and sets up like pumice,” says Mike Lehrburger, P.E., of Burns & McDonnell, the engineering firm that was the owner’s representative on the job.
The original tunnel had four vent holes to the surface, some 80-90 feet above. The plan was to pour the grout into the vent holes (and from each end) and have it flow around the pipe and fill the void. But it just wouldn’t flow.
At this point, it would have been likely under a traditional design-bid-build scenario for everyone to start pointing fingers at everybody else because money was at stake. Nobody had anticipated grout that wouldn’t flow.
“Because we structured the job like we did, we were willing to use some risk management money to help solve the problem,” Lehrburger says. The contractor drilled two test holes using some scrap HDPE to make sure that, after drilling down 80 feet, the HDPE pipe already in place in the tunnel wouldn’t get punched through. Southgate compensated the contractor to provide proof of the solution.
After perfecting the methodology, the team drilled nine vertical shafts above the tunnel in one week. Workers stopped at the pipe, added the grout, it flowed and filled the voids, and the shafts were sealed. Job complete.
